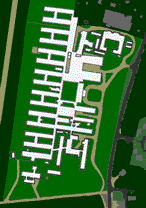MAPS
Here's a variety of CRCMH maps - great for finding your way around. There's one close-up of the northern end, but mostly you'll find general plans on this page. For a detailed (not to mention crumpled) plan of the Boiler Room, go here. Likewise, for further plans of the northern end and maternity rooms, go here. Aside from that, click on the thumbnails below for all your hospital cartography needs...
The Shrine Maps
Other Maps and Plans
77kb
Aerial view
circa. 2000
from Multimap
123kb
CRCMH site circa. 1882
from Old Maps
37kb
OS Landranger
Sheet 175
from GetAMap
73kb
OS Pathfinder
Sheet SU 88/98
from a shopBlueprint plan of the northern half of the site -
Features everything from the main entrance & courtyard to
the wards, kitchens, boiler room and even the mortuary - woohoo!
(courtesy of Michael)
87kb
Printer-friendly B&W map (un-labeled) -
Will fit nicely onto an A4 sheet.
Ideal for would-be CRCMH explorers
(not that we condone that sort of thing)If you know of any other maps of interest, or indeed have drawn up your own, we'd love to have a squizz. Also, help with locations from those with a better working knowledge of the place than ours is always appreciated.













